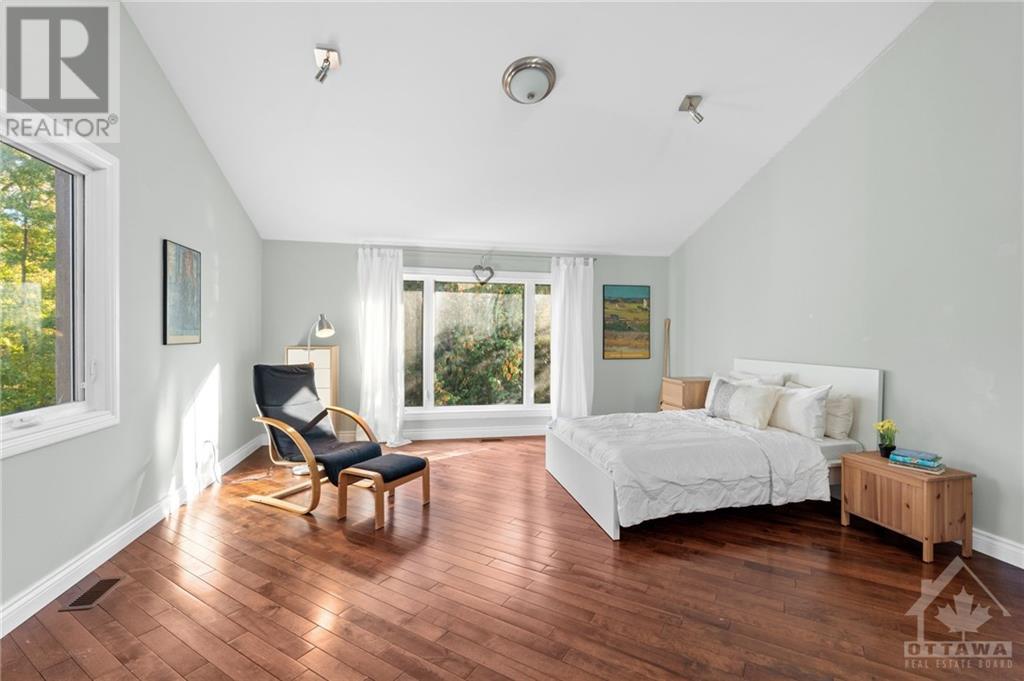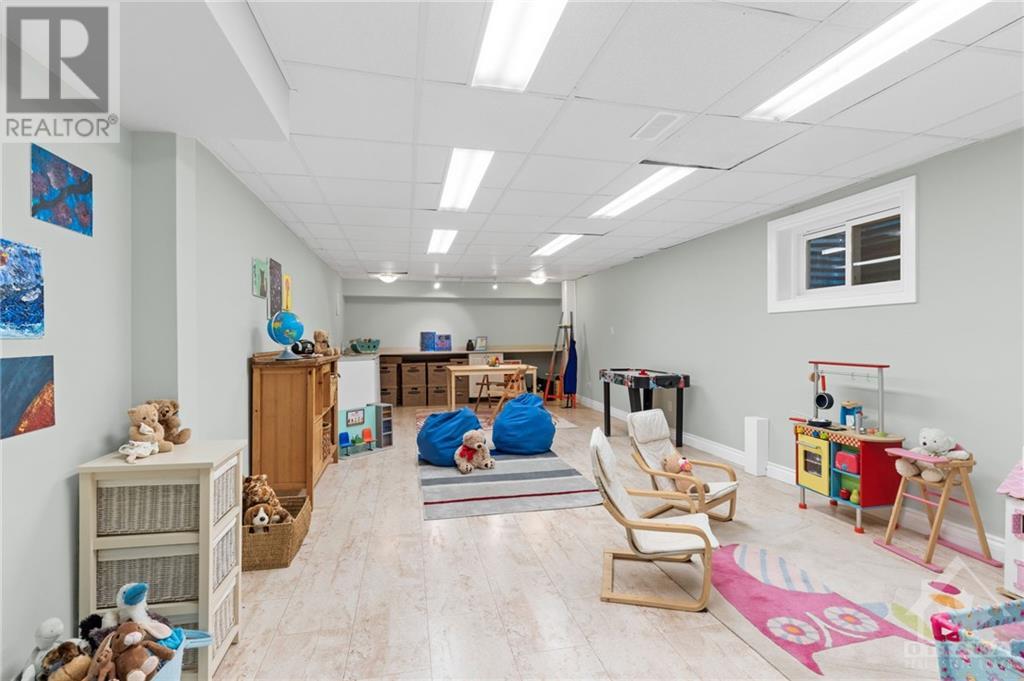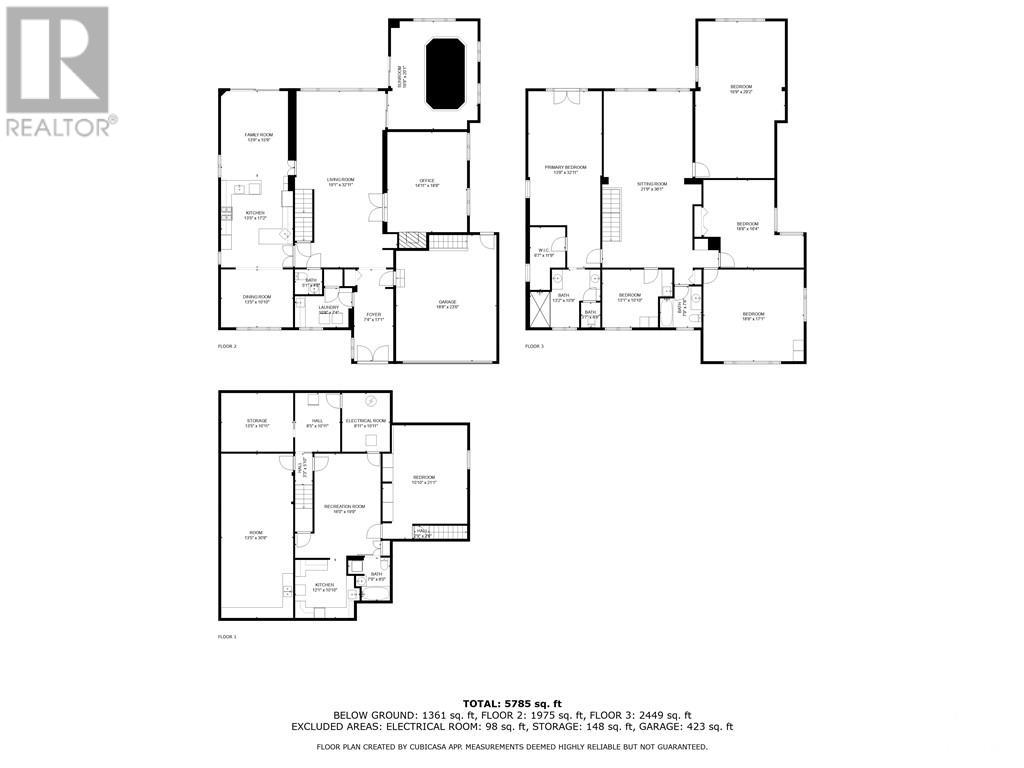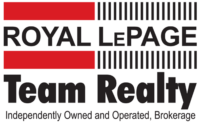Ellen Hughes
SALES REPRESENTATIVE
400 PLEASANT PARK ROAD
Ottawa, Ontario K1H5N1
| Bathroom Total | 4 |
| Bedrooms Total | 6 |
| Half Bathrooms Total | 1 |
| Year Built | 1982 |
| Cooling Type | Central air conditioning |
| Flooring Type | Wall-to-wall carpet, Hardwood, Ceramic |
| Heating Type | Forced air, Ground Source Heat |
| Heating Fuel | Geo Thermal, Natural gas |
| Stories Total | 2 |
| Bedroom | Second level | 29'2" x 16'9" |
| Bedroom | Second level | 18'8" x 16'4" |
| Bedroom | Second level | 18'8" x 16'11" |
| Full bathroom | Second level | Measurements not available |
| Recreation room | Second level | 36'1" x 21'9" |
| Bedroom | Second level | 13'1" x 10'10" |
| Other | Second level | Measurements not available |
| 5pc Ensuite bath | Second level | Measurements not available |
| Primary Bedroom | Second level | 32'11" x 13'8" |
| Storage | Lower level | Measurements not available |
| Family room | Lower level | 30'8" x 13'5" |
| Kitchen | Lower level | 12'1" x 10'10" |
| Recreation room | Lower level | 19'9" x 16'0" |
| Bedroom | Lower level | 21'1" x 15'10" |
| Full bathroom | Lower level | Measurements not available |
| Family room | Main level | 15'9" x 13'9" |
| Living room | Main level | 32'11" x 19'1" |
| Kitchen | Main level | 17'2" x 13'5" |
| Dining room | Main level | 13'5" x 10'10" |
| Partial bathroom | Main level | Measurements not available |
| Foyer | Main level | Measurements not available |
| Laundry room | Main level | Measurements not available |
| Den | Main level | 18'8" x 14'11" |
| Sunroom | Main level | 20'1" x 16'9" |
The trade marks displayed on this site, including CREA®, MLS®, Multiple Listing Service®, and the associated logos and design marks are owned by the Canadian Real Estate Association. REALTOR® is a trade mark of REALTOR® Canada Inc., a corporation owned by Canadian Real Estate Association and the National Association of REALTORS®. Other trade marks may be owned by real estate boards and other third parties. Nothing contained on this site gives any user the right or license to use any trade mark displayed on this site without the express permission of the owner.































