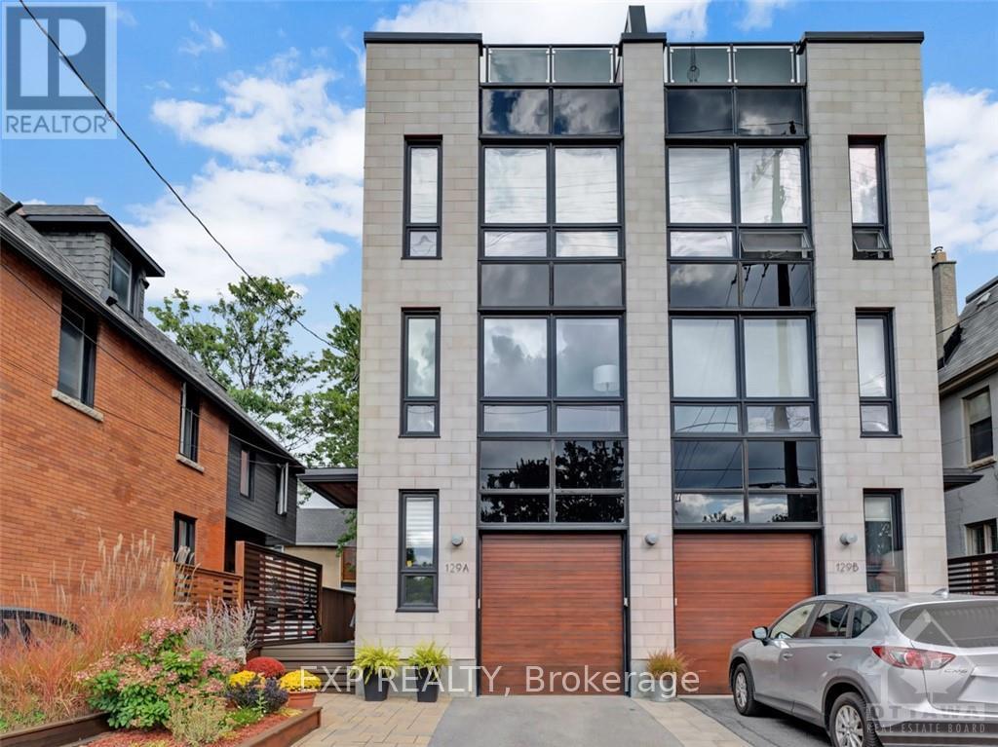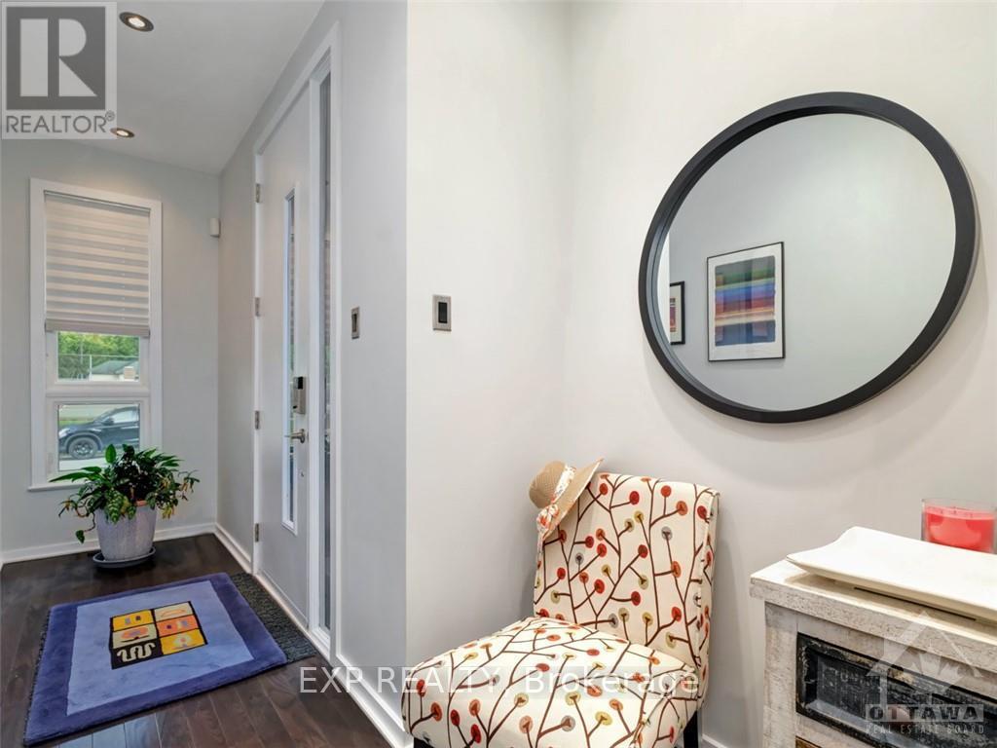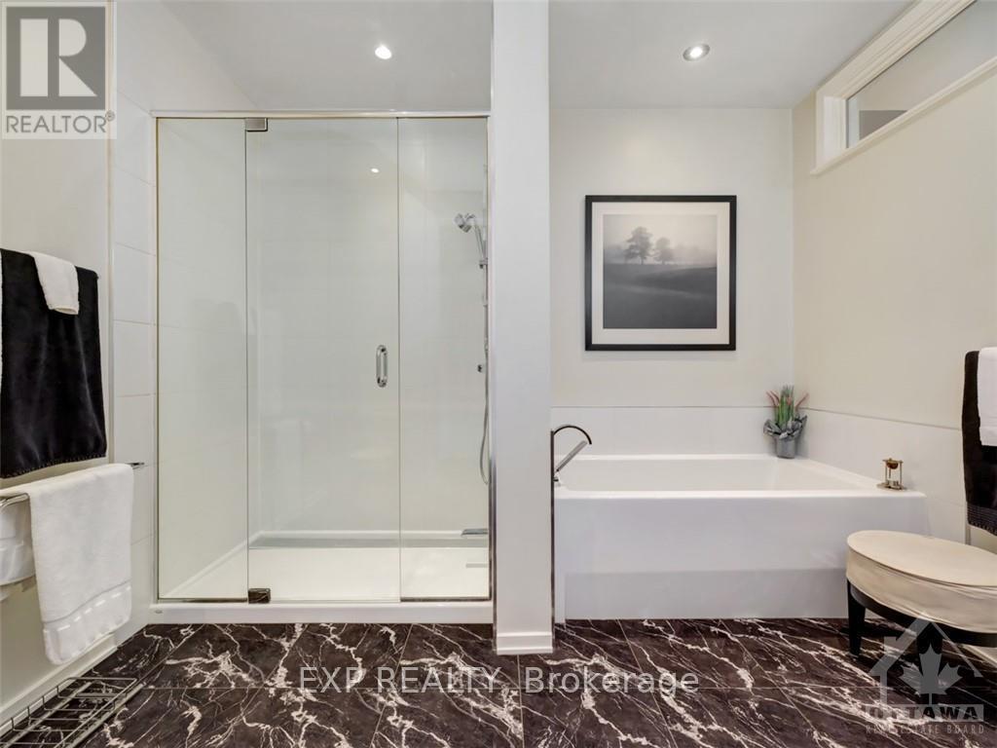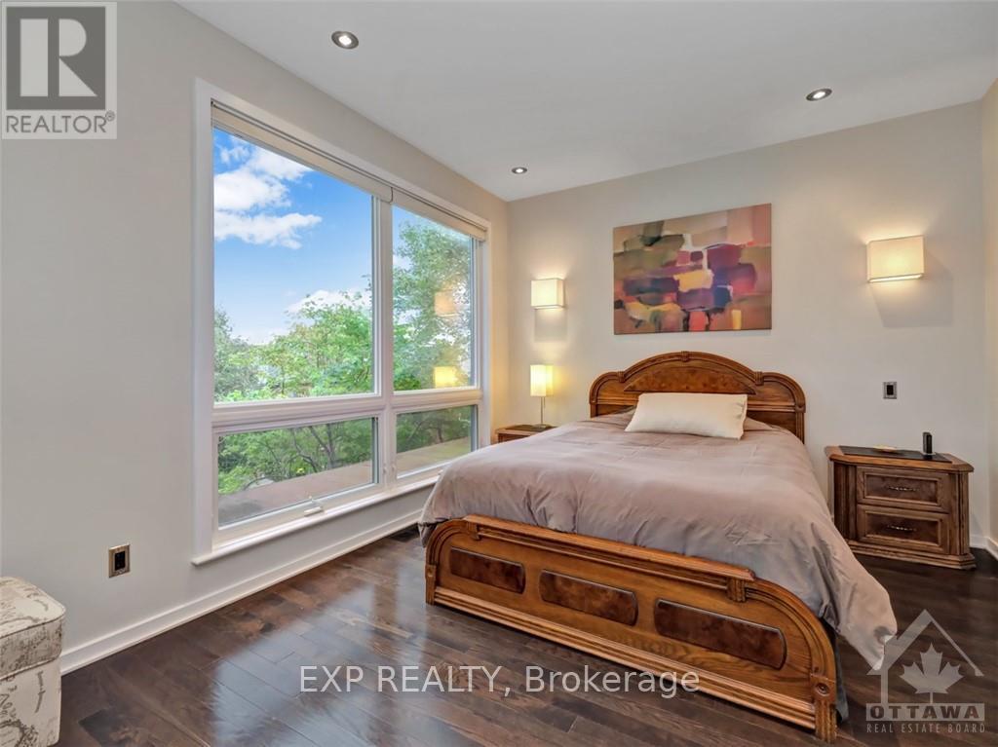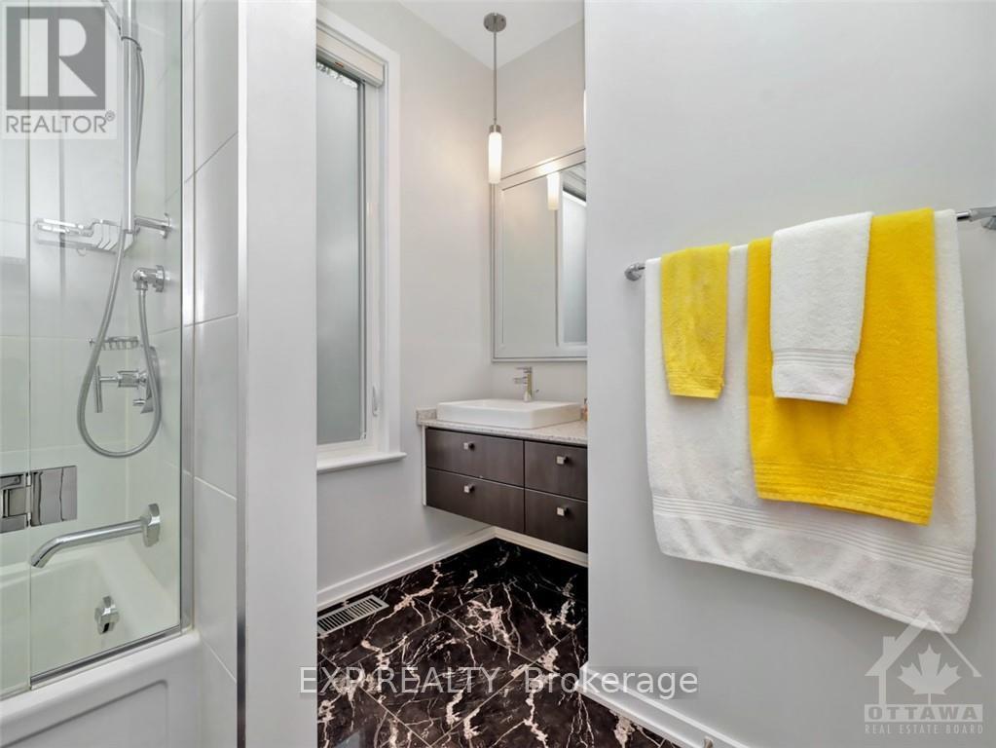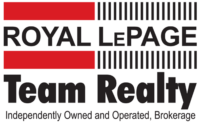Ellen Hughes
SALES REPRESENTATIVE
129A CARTIER STREET
Ottawa, Ontario K2P1K6
| Bathroom Total | 4 |
| Bedrooms Total | 3 |
| Cooling Type | Central air conditioning, Air exchanger |
| Heating Type | Radiant heat |
| Heating Fuel | Natural gas |
| Stories Total | 3 |
| Living room | Second level | 4.44 m x 4.21 m |
| Kitchen | Second level | 5.89 m x 2.38 m |
| Dining room | Second level | 5.13 m x 3.2 m |
| Dining room | Second level | 5.89 m x 2.71 m |
| Other | Third level | 2.46 m x 1.8 m |
| Bathroom | Third level | 3.4 m x 3.04 m |
| Bedroom | Third level | 5.51 m x 5.13 m |
| Bathroom | Third level | 3.27 m x 2.08 m |
| Primary Bedroom | Third level | 7.46 m x 4.44 m |
| Bedroom | Lower level | 5.51 m x 5.13 m |
| Bathroom | Lower level | 2.51 m x 1.82 m |
| Laundry room | Lower level | 3.27 m x 2 m |
| Other | Lower level | 3.73 m x 1.6 m |
| Utility room | Lower level | 2.76 m x 2.71 m |
| Foyer | Main level | Measurements not available |
| Family room | Main level | 5.99 m x 5.15 m |
| Bathroom | Main level | 2.13 m x 1.72 m |
| Other | Main level | 5.63 m x 3.02 m |
| Other | Upper Level | 1.67 m x 1.37 m |
The trade marks displayed on this site, including CREA®, MLS®, Multiple Listing Service®, and the associated logos and design marks are owned by the Canadian Real Estate Association. REALTOR® is a trade mark of REALTOR® Canada Inc., a corporation owned by Canadian Real Estate Association and the National Association of REALTORS®. Other trade marks may be owned by real estate boards and other third parties. Nothing contained on this site gives any user the right or license to use any trade mark displayed on this site without the express permission of the owner.
