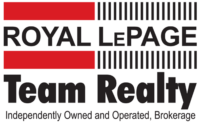Ellen Hughes
SALES REPRESENTATIVE
47 ROBINSON AVENUE
Ottawa, Ontario K1N8N8
| Bathroom Total | 5 |
| Bedrooms Total | 4 |
| Half Bathrooms Total | 2 |
| Year Built | 1999 |
| Cooling Type | Central air conditioning |
| Flooring Type | Wall-to-wall carpet, Hardwood |
| Heating Type | Forced air |
| Heating Fuel | Natural gas |
| Stories Total | 3 |
| Living room | Second level | 19'0" x 16'1" |
| Dining room | Second level | 15'5" x 12'2" |
| Kitchen | Second level | 17'4" x 14'9" |
| Partial bathroom | Second level | 12'5" x 6'10" |
| Laundry room | Second level | Measurements not available |
| Primary Bedroom | Third level | 16'1" x 15'5" |
| 5pc Ensuite bath | Third level | 10'6" x 8'9" |
| Other | Third level | 15'11" x 7'3" |
| Bedroom | Third level | 22'0" x 14'4" |
| 3pc Ensuite bath | Third level | 6'5" x 5'9" |
| Other | Third level | 4'7" x 4'4" |
| Family room | Basement | 15'5" x 15'4" |
| 3pc Bathroom | Basement | 10'1" x 8'2" |
| Storage | Basement | 9'6" x 9'0" |
| Bedroom | Main level | 18'3" x 10'6" |
| Office | Main level | 16'1" x 15'5" |
| Partial bathroom | Main level | 4'10" x 4'7" |
The trade marks displayed on this site, including CREA®, MLS®, Multiple Listing Service®, and the associated logos and design marks are owned by the Canadian Real Estate Association. REALTOR® is a trade mark of REALTOR® Canada Inc., a corporation owned by Canadian Real Estate Association and the National Association of REALTORS®. Other trade marks may be owned by real estate boards and other third parties. Nothing contained on this site gives any user the right or license to use any trade mark displayed on this site without the express permission of the owner.































